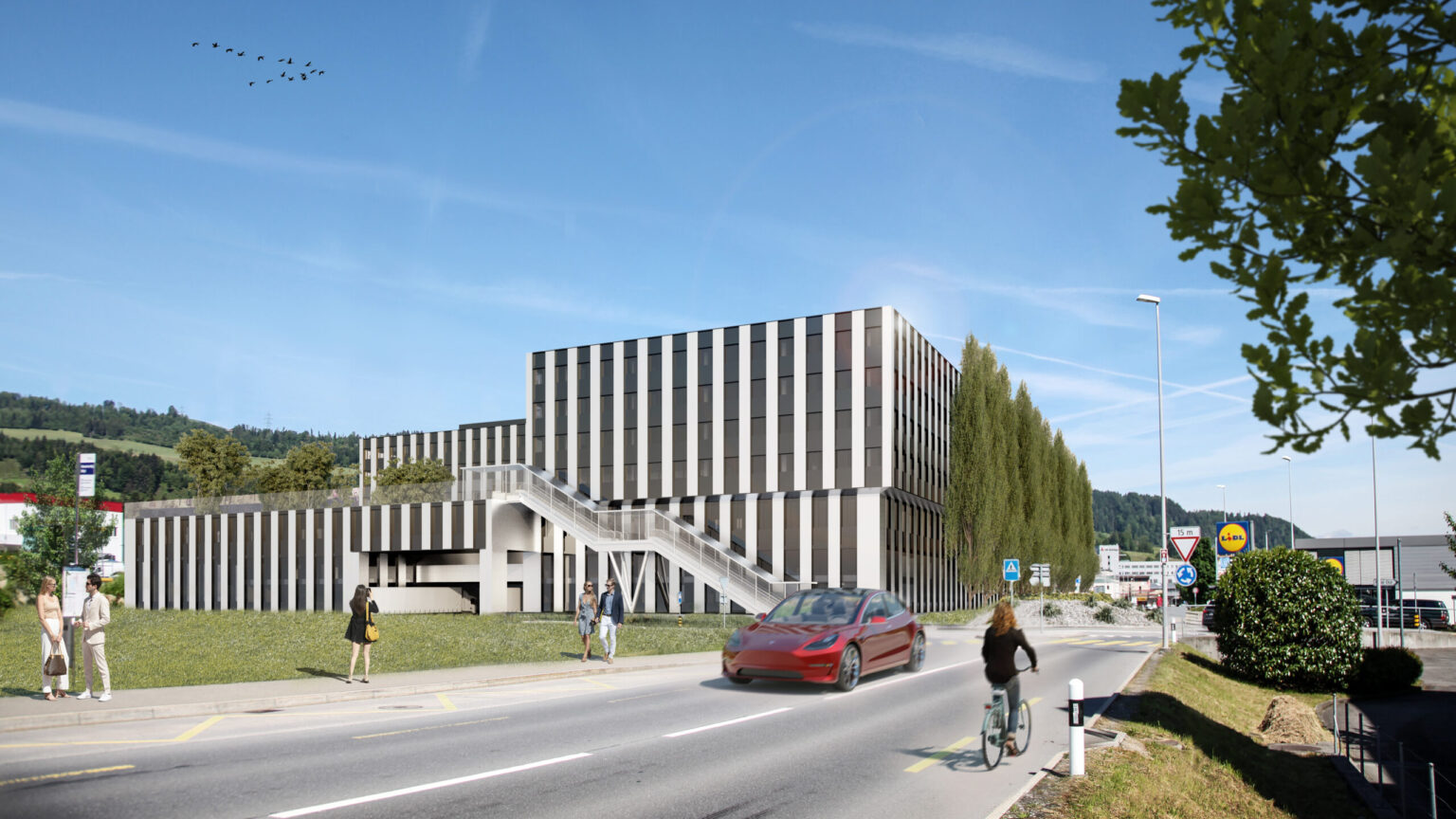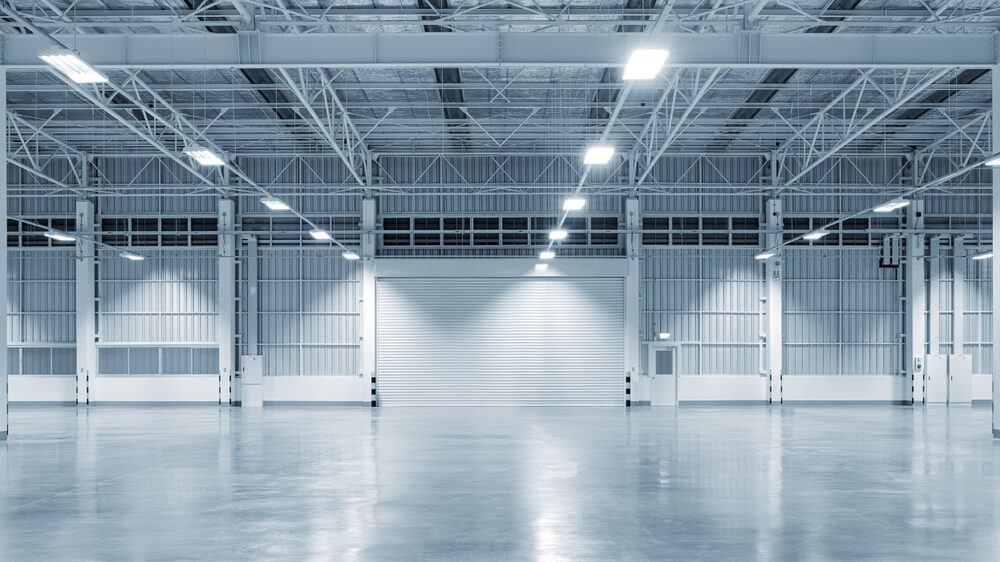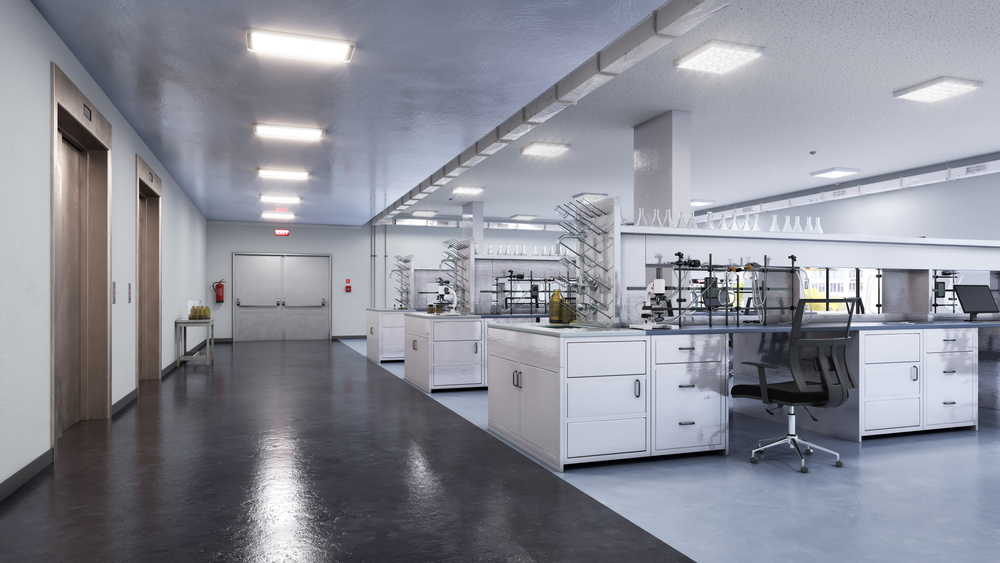
The industrial campus of the future
Research, development, production and life. All in one place.
Project
Fänn Future offers large-scale and flexible space structures for different areas of activity in profitable combination. Within an atmospheric architecture, an inspiring working environment is created on more than 38,000 m². A multi-storey base area contains industrial production areas with the possibility for laboratories and research, which are ideally and highly efficiently accessed via a logistics station. Two 30-metre-high towers create a striking silhouette for modern office landscapes, practices and hotels.
The connecting element of the campus is a 15-metre-high deck landscape where restaurants, shops, fitness facilities and other service providers offer a great quality of stay with a view and gain importance beyond the perimeter.
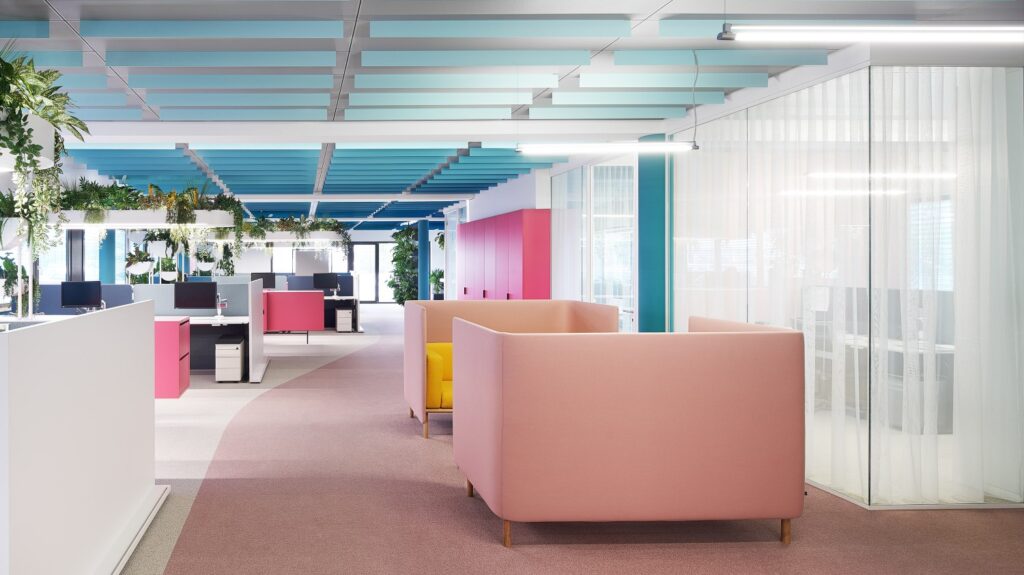
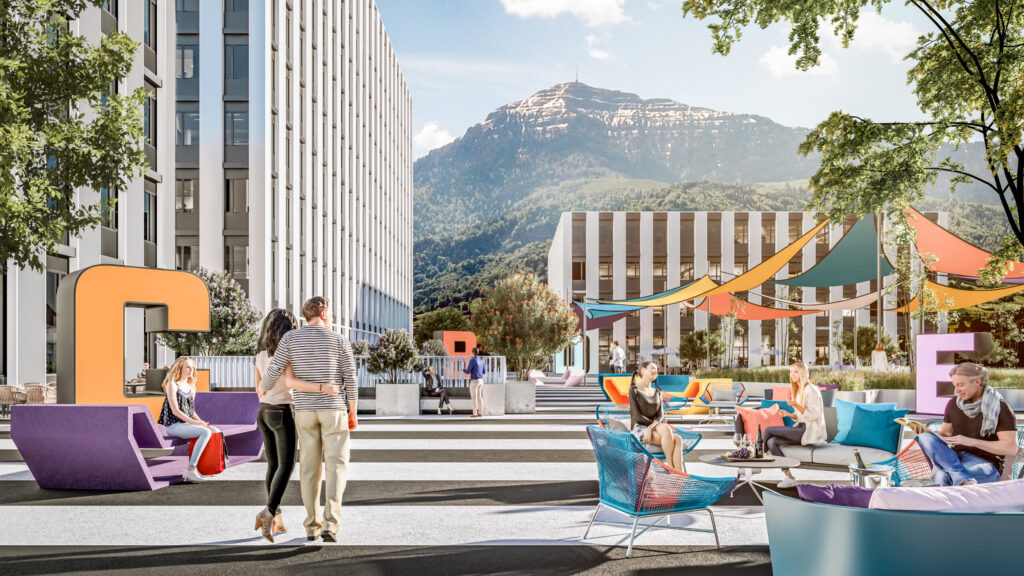
Sustainability and operation
By cooling the building at night in summer and using the heat generated in winter in combination with an extremely energy-efficient ventilation system, energy consumption can be reduced by more than 50% compared to a conventionally heated building. An energy field in the piling of the building, in combination with a large-scale solar system, supplies the industrial park with sustainably produced energy at all times of the year. This not only reduces the CO2 footprint, but also the ancillary costs and the operation of the industrial areas. An energy label is being sought.
Location
Fänn is located in Küssnacht am Rigi (SZ) – in the centre of Switzerland, on the north-south axis, in the economically flourishing triangle of Zurich- Lucerne – Zug and in front of the world-famous backdrop of the unique Rigi landscape. Only a few metres separate the property from the canton of Lucerne. Accessibility with motorway connection and bus stop in the immediate neighbourhood is optimal.
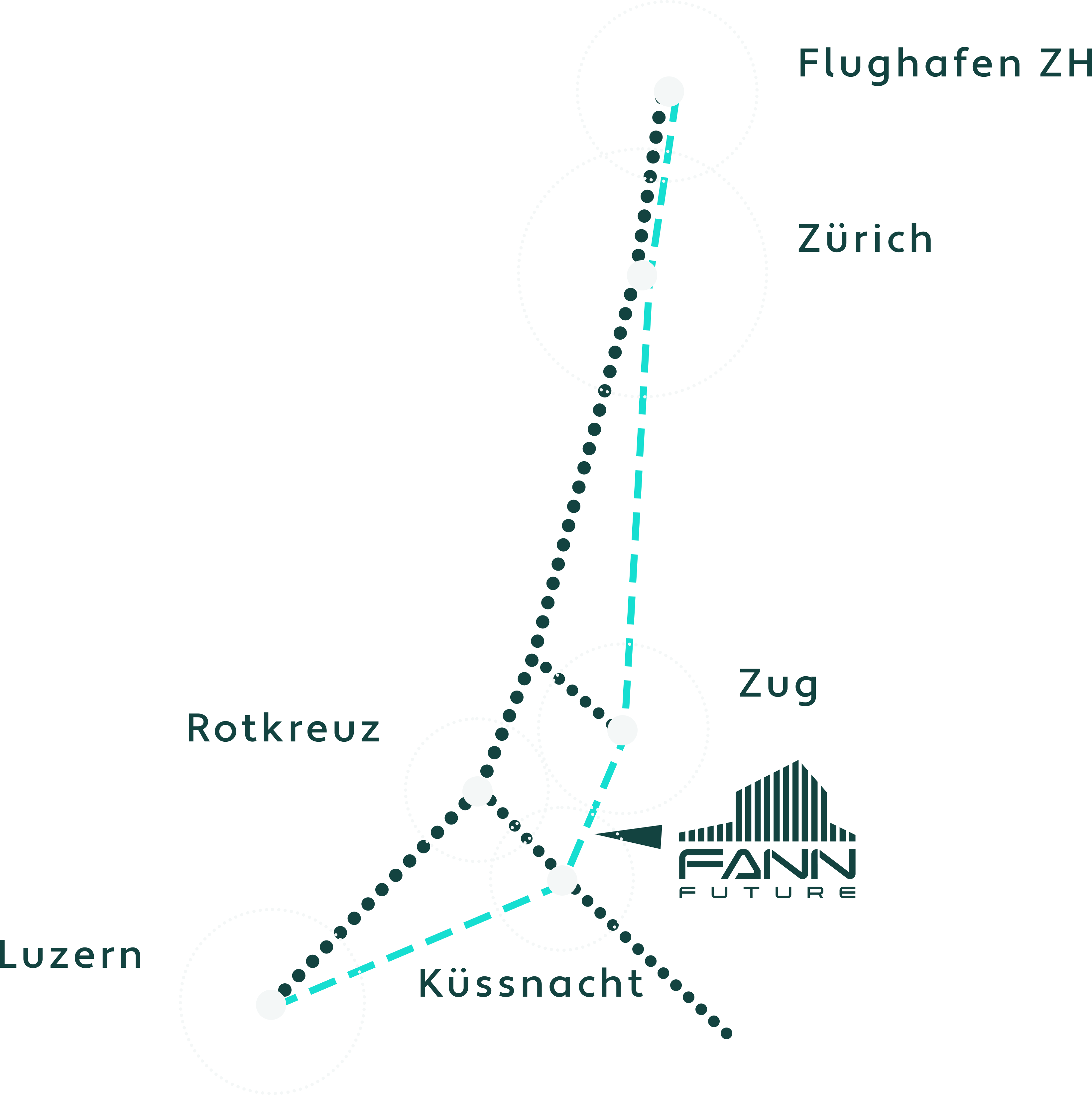
Highway
Fänn – Zürich 30min
Fänn – Airport ZH 40min
Fänn – Luzern 20min
Fänn – Zug 10min
Public Transport
Fänn – Zürich 50min
Fänn – Airport ZH 1h 10min
Fänn – Luzern 37min
Fänn – Zug 25min
Fänn – Küssnacht 10min
Fänn – Rotkreuz 15min
Explotations
Industry / Commerce
Flexibly subdividable areas up to 11'000 m2 on the ground floor, connected to logistics hub
Payload 1'500 kg/m2
Room height 3.0 - 6.5m
Rental price standard fit out from 180 CHF/m2
Laboratory / Med-Tech / Research
Flexibly subdividable areas up to 8'500 m2
Payload 1'500 kg/m2
Room height 4.0m
Rental price standard fit out from 190 CHF/m2
Office
Flexibly subdividable areas up to 10’000 m2
Room height 3.0m
Rental price standard fit out from 200 CHF/m2
Hotel / Longstay apartments
Flexibly subdividable areas up to 2’000 m2
(additional areas possible)
Room height 3.0m
Services
Flexibly subdividable areas up to 1’850 m2
Payload 1’500 kg/m2
Room height 3.0m
Contact

Kuoni Mueller & Partner Investment AG
Schweizergasse 21
8001 Zürich


Carmen Fehr
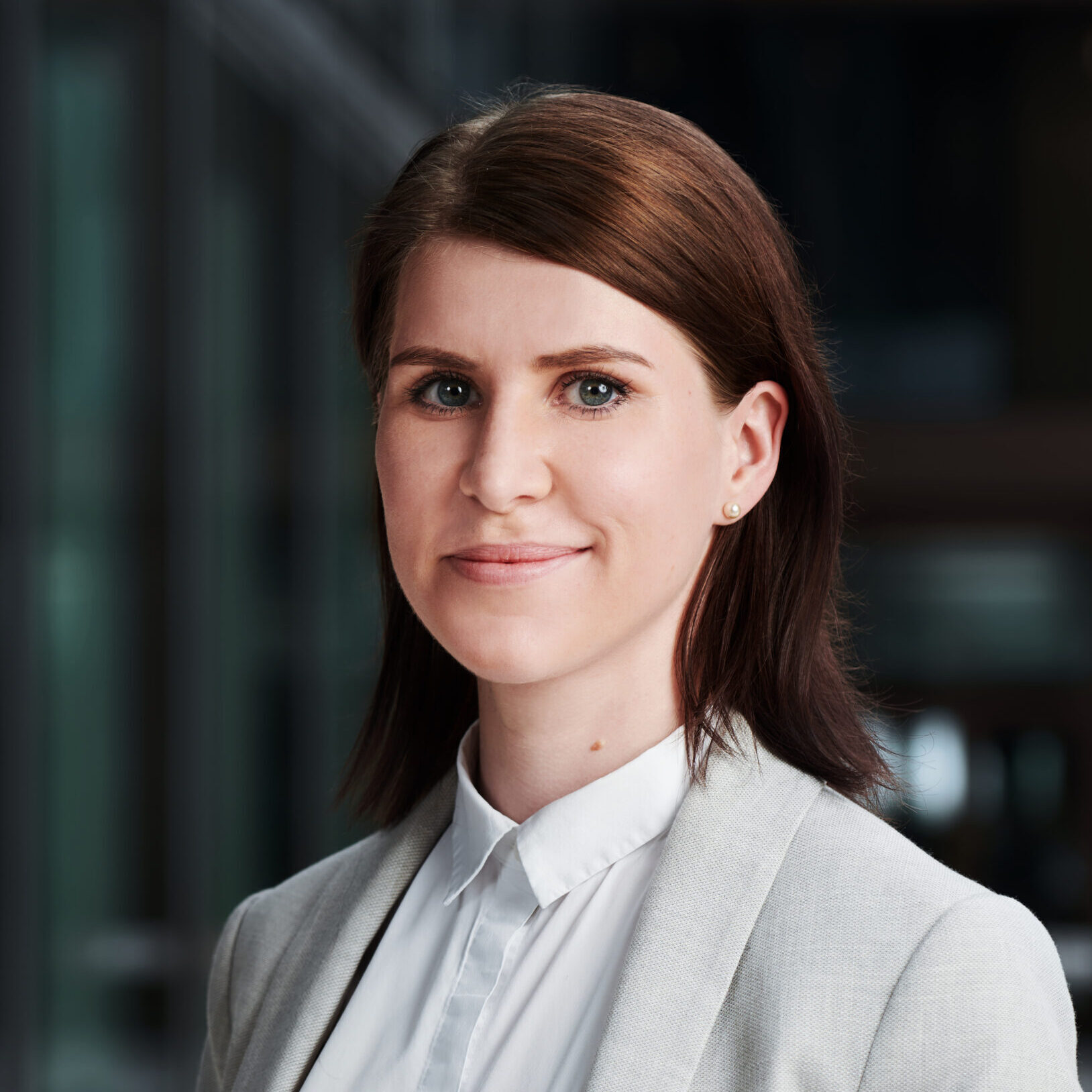
Lea Meier
Supporter
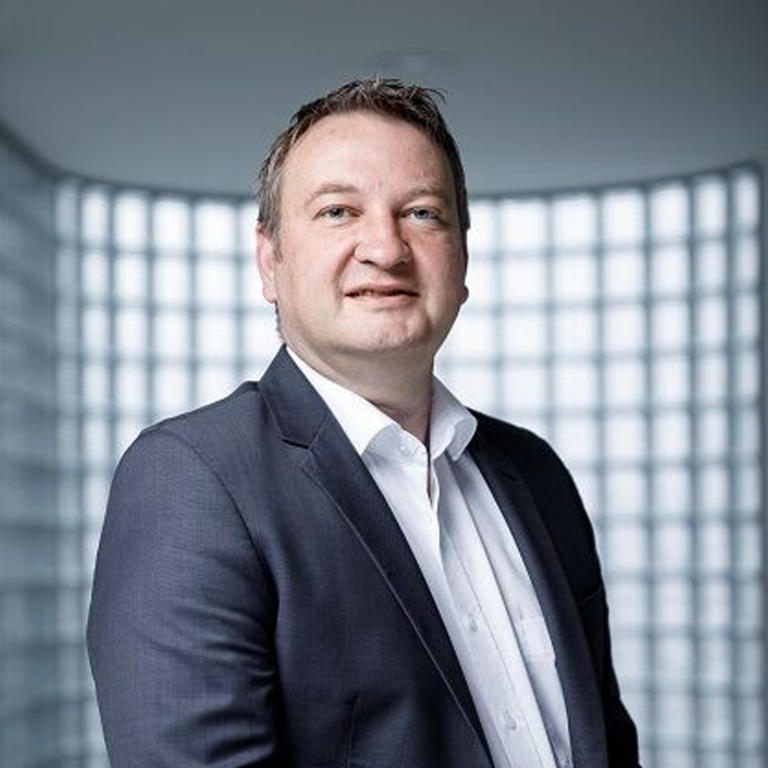
Urs Durrer
Head of the Office of Economic Affairs Canton Schwyz
« Küssnacht SZ offers everything. A top infrastructure, attractive taxes, beautiful nature. This explains the boom in recent years. »
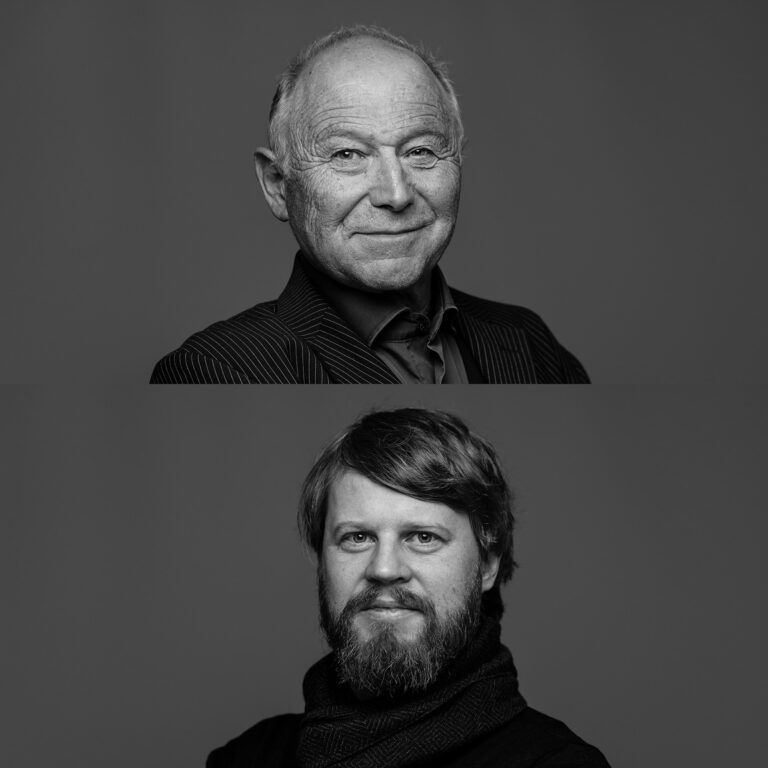
BSS Architekten
Karl Schönbächler
« Thanks to our many years of experience in the canton of Schwyz, this complex construction project can be planned in a targeted manner and implemented efficiently in cooperation with the authorities. »
Philipp Betschart
« Good urban planning and intelligent architecture create added value for the Küssnacht region and the companies. »
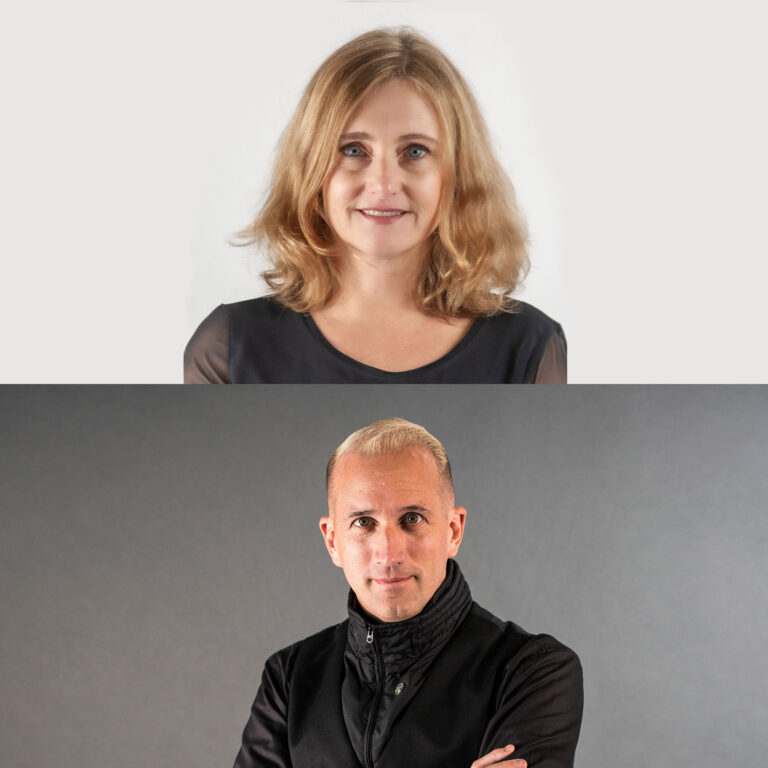
ZSB Architekten
Martina Zurmühle & Martin Meier
« As an architecture firm experienced in industrial construction, we are convinced by the vision of a mixed-use complex. A future-oriented place of liveliness and inspiration is being created! »
